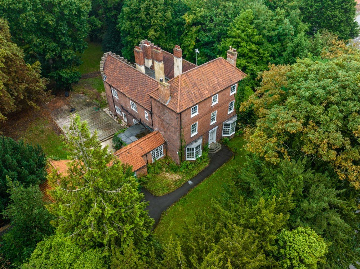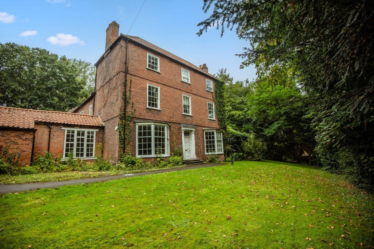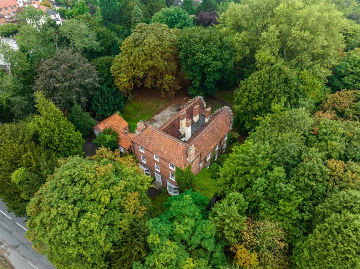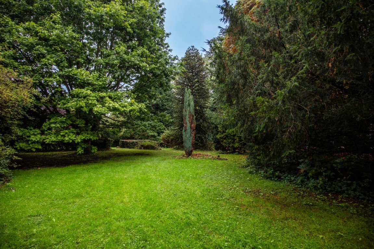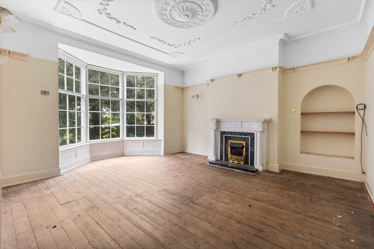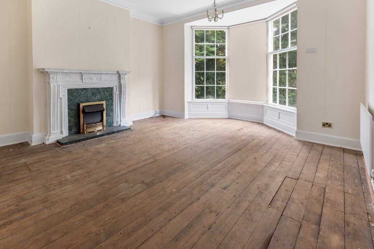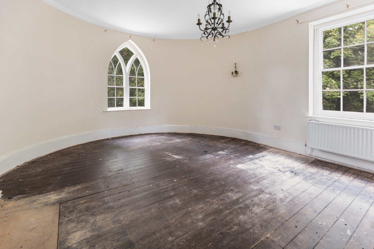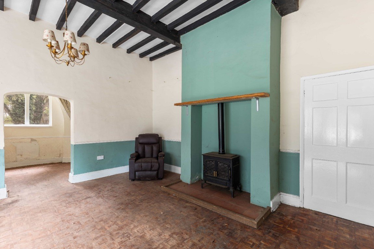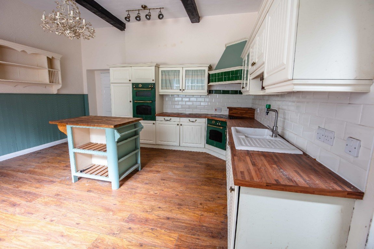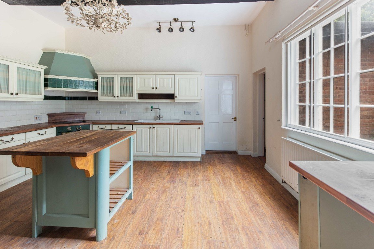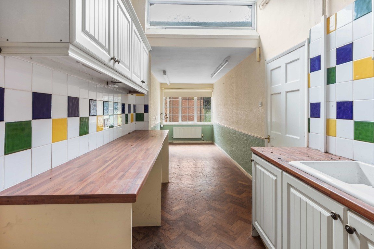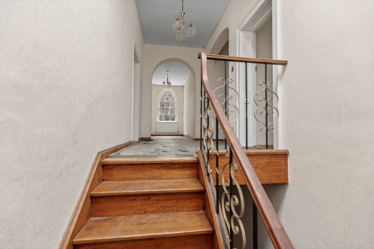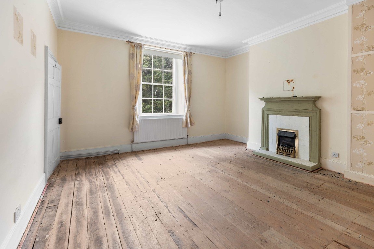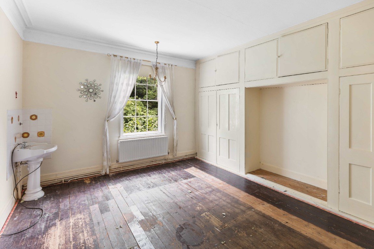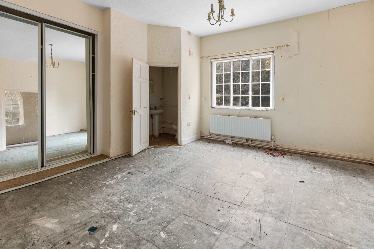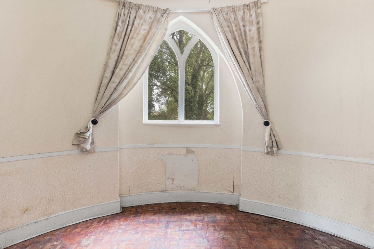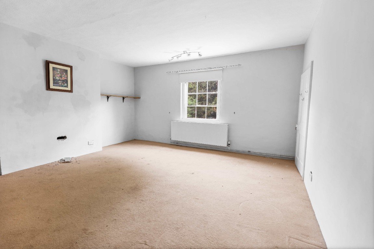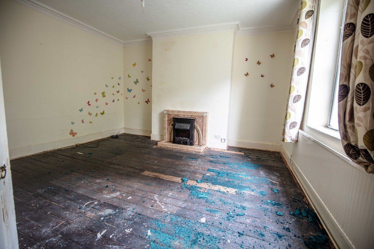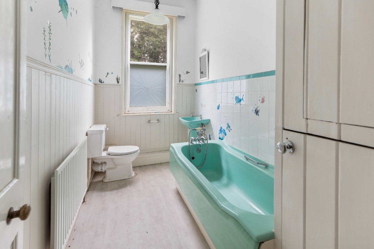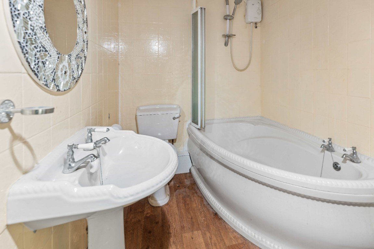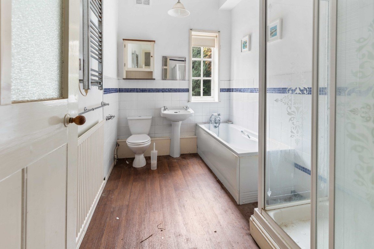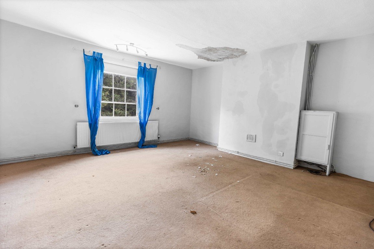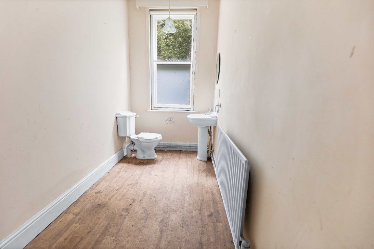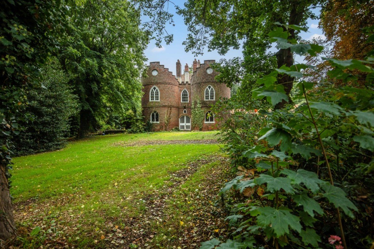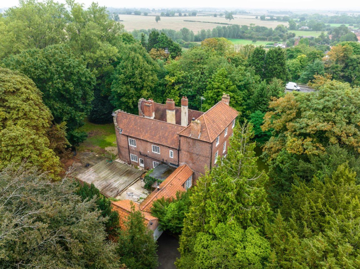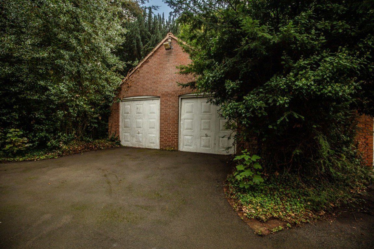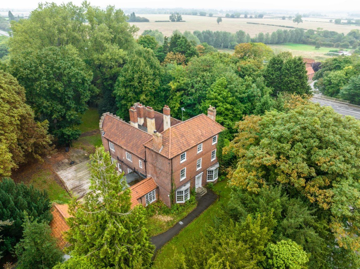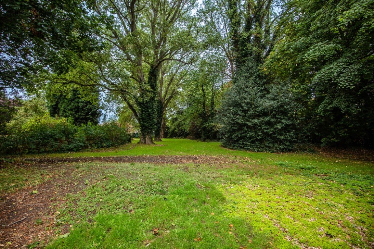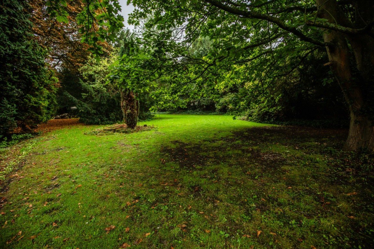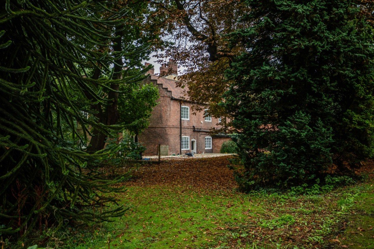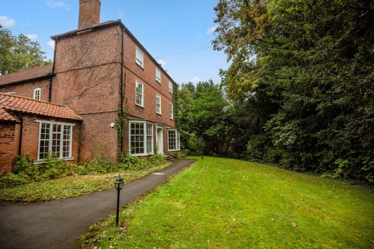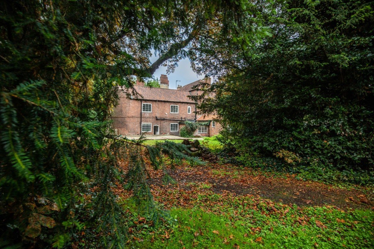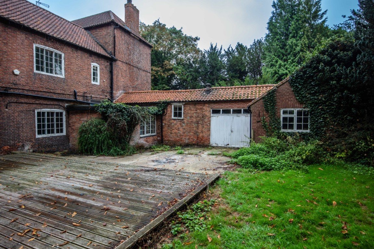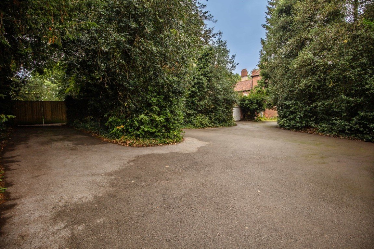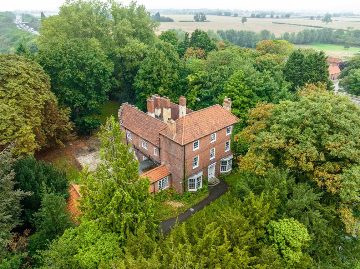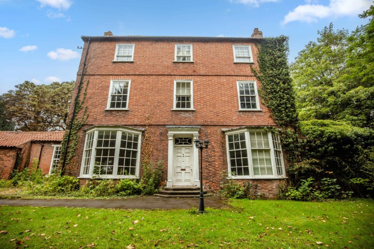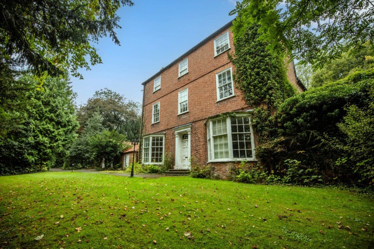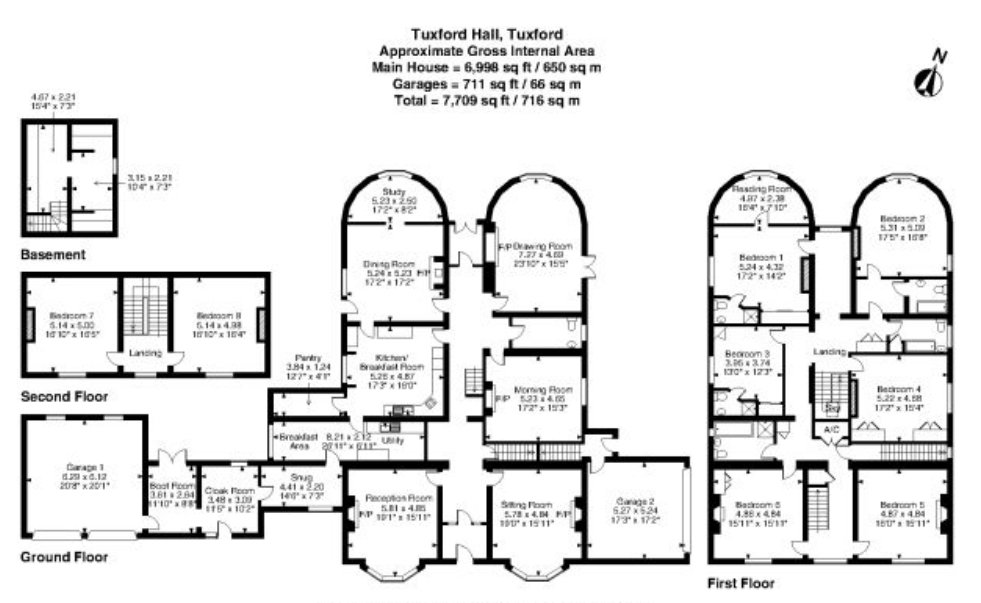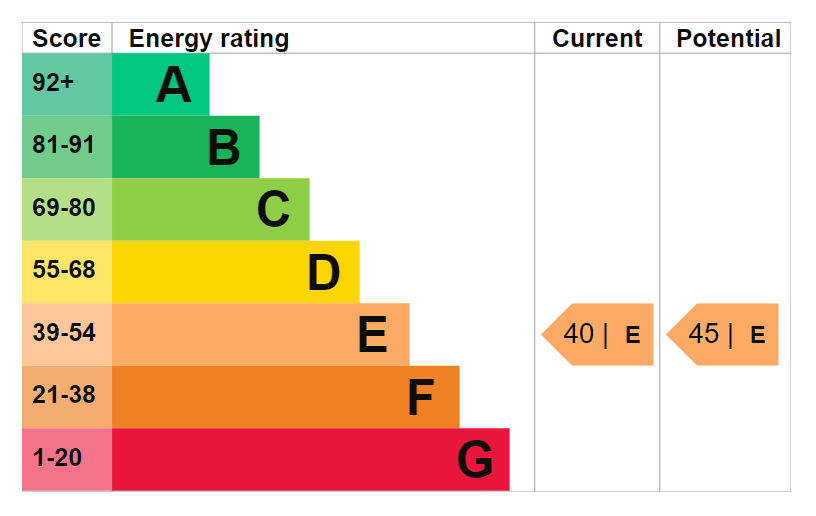Tuxford Hall, Lincoln Road, Newark, NG22 0HR
Offers Over
£650,000
Property Composition
- Detached House
- 8 Bedrooms
- 5 Bathrooms
- 5 Reception Rooms
Property Features
- TITLE INHERITANCE
- TUXFORD HALL
- 618 SQUARE METRES
- 8 BEDROOMS
- 5 RECEPTION ROOMS
- 5 BATHROOMS
- 2.5 ACRES
- DOUBLE GARAGE
- DRAWING ROOM
- LISTED PROPERTY
Property Description
Tuxford Hall, Lincoln Road, Nottinghamshire.
Built in the early to mid 1800s, this historic property is the gift that keeps on giving. With multiple reception rooms and residing on 2.5 acres, Tuxford Hall is classic Grade II listed home.
The property is currently vacant. The house is in need of modernisation, making this a project for renovation to benefit from a return on investment. Alternatively, there is the potential for the property to be utilised commercially for a Tea Room, Cafe, business or education centre that would bring advantages to the local town (subject to approval).
The entrance hallway provides a thoroughfare through the ground floor with access to the sitting room, additional reception room, drawing room, dining room, study and breakfast room. The kitchen breakfast room features built in wall and base units with appliances. There is a pantry, boot room and boiler room.
On the first floor there are six bedrooms, three of which have en-suite bathrooms and there are two additional bathrooms. A further two bedrooms reside on the 3rd floor.
The grounds that surround the property are unkept by a groundsman and provide privacy all around the premises.
Request the video tour to provide yourself with a thorough insight into this magnificent home.
Room descriptions and measurements:
Entrance porch: 7.06 x 5.07
Hallway
Sitting room: 15.06 x 15.06 (+bay)
Reception room: 15.06 x 15.06 (+bay)
Morning room: 16.09 x 14.10
Drawing room: 23.05 x 15
Kitchen breakfast room: 15.07 x 15.07
Dining room: 16.10 x 16.09
Study: 15.10 x 8.02
Pantry: 12.02 x 3.08
Breakfast area: 26.07 x 6.10
Cloakroom: 14.01 x 6.10
Boiler room: 10.11 x 9.08
Boot room: 11.06 x 8.03
Garage: 20.03 x 19.08
Bedroom one: 16.10 x 13.09
Reading room: 15.10 x 8.02
En suite shower room
Bedroom two: 17 x 15.01
En suite bathroom
Bedroom three: 12.07 x 11.10
En suite shower room
Bedroom four: 16.09 x 14.11
Bedroom five: 15.07 x 15.06
Bedroom six: 15.06 x 15.06
Bathroom one
Bathroom two
Bedroom seven: 16.06 x 16.00
Bedroom eight: 16.06 x 15.11


