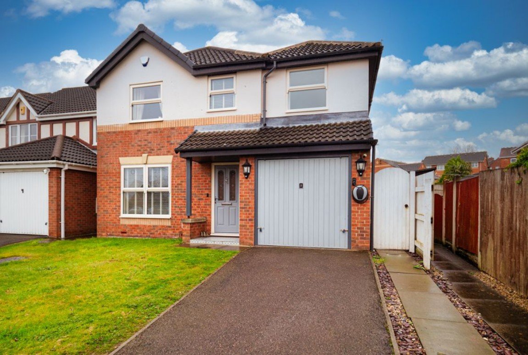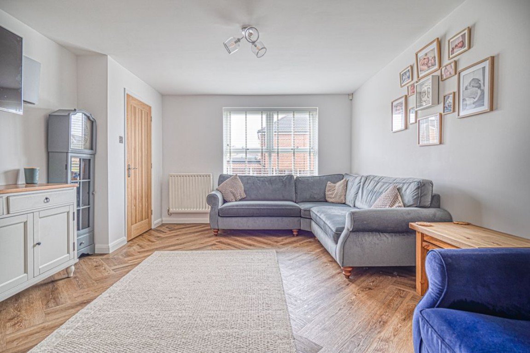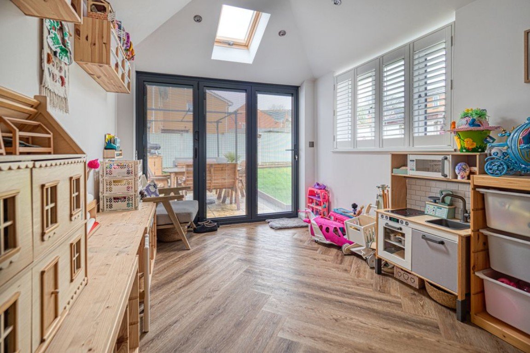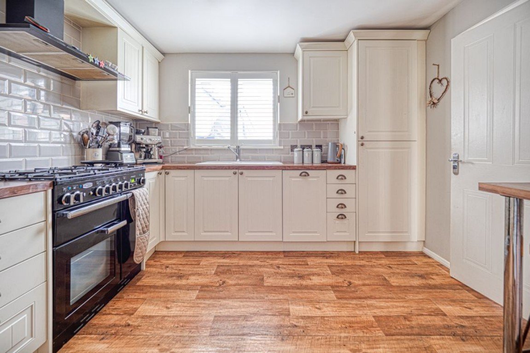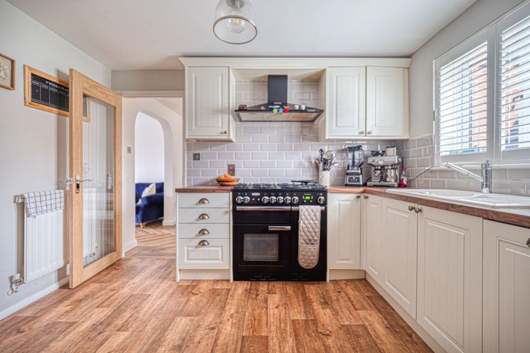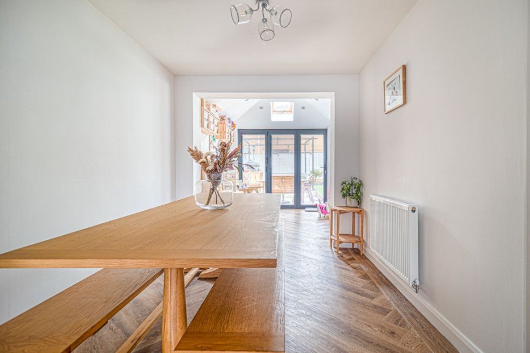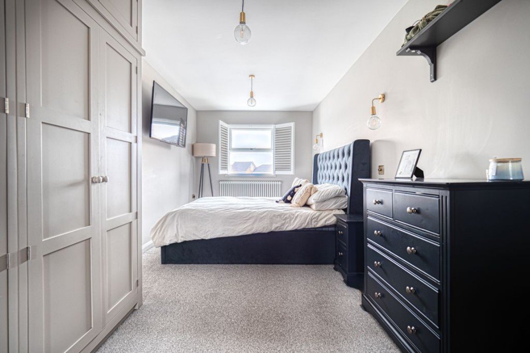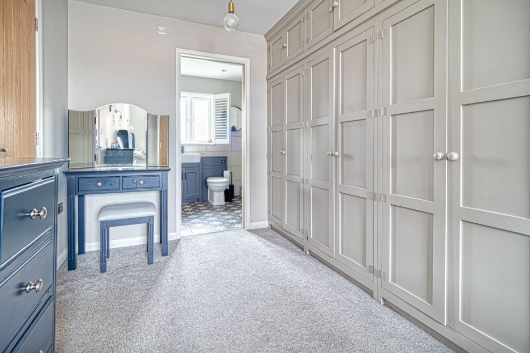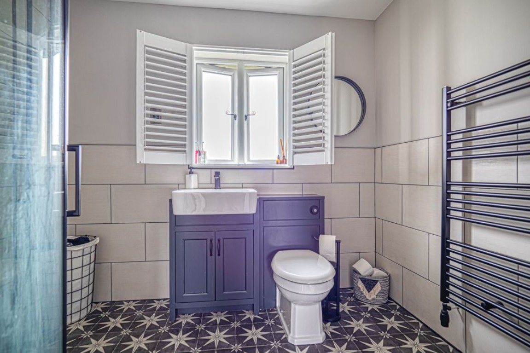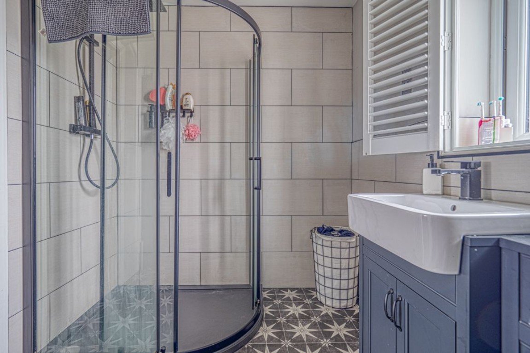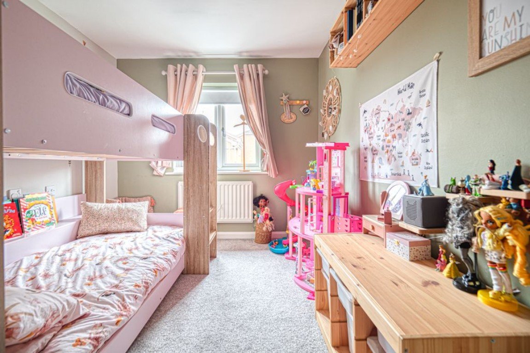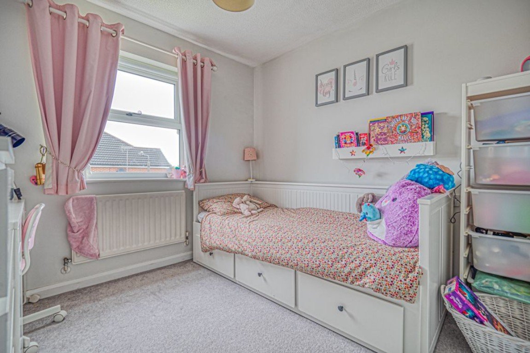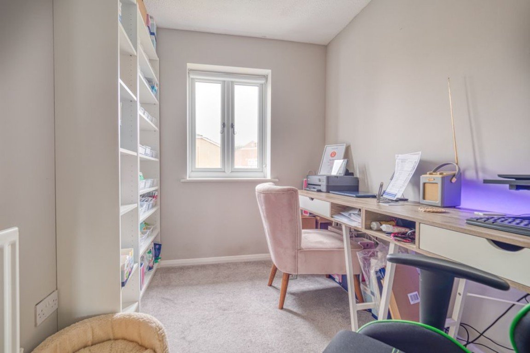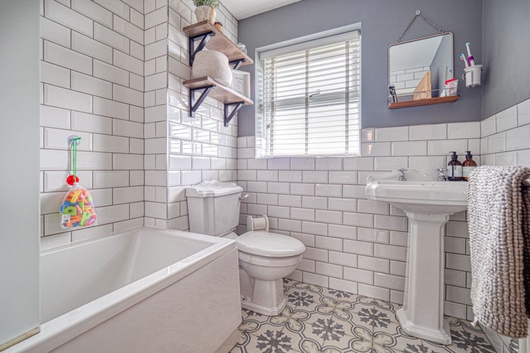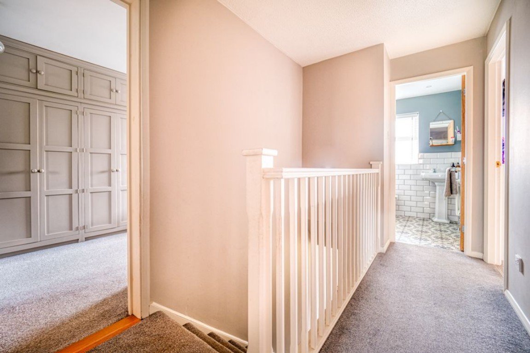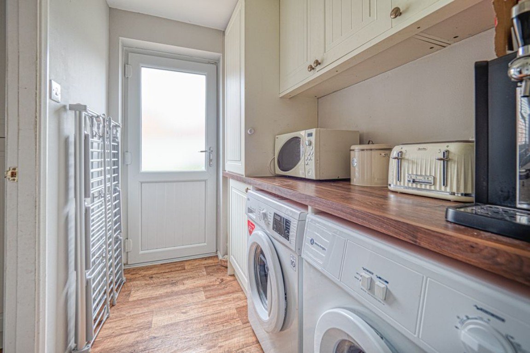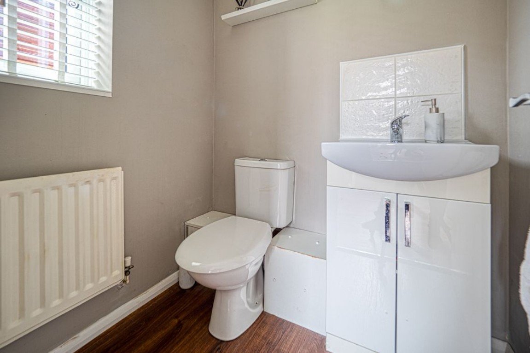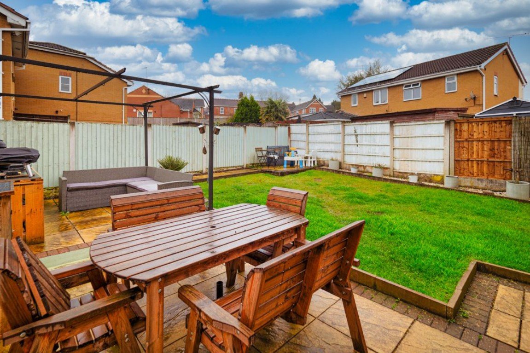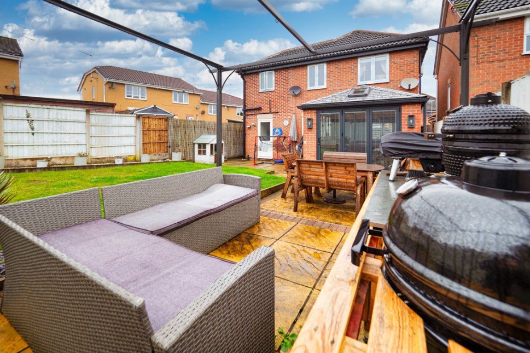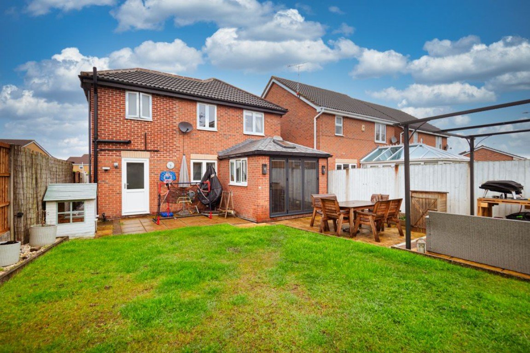Carrock Avenue, Heanor, Derby, DE75 7PF
Guide Price
£290,000
Property Composition
- Detached House
- 4 Bedrooms
- 2 Bathrooms
- 2 Reception Rooms
Property Features
- GUIDE PRICE £290,000-£310,000
- EXTENDED
- DETACHED
- 4 BEDROOMS
- NEW MASTER BEDROOM WITH EN SUITE
- FAMILY BATHROOM
- GROUND FLOOR TOILET
- INTEGRATED GARAGE
- FRONT & REAR GARDENS
- 2 RECEPTION ROOMS
Property Description
GUIDE PRICE £290,000-£310,000.
Welcome to Carrock Avenue! WATCH THE VIDEO TOUR!
This modern detached property has been extended on both the ground and first floor, providing excellent-sized bedrooms, an en suite shower room, and two reception rooms.
Walking into the property, there is an entrance hall with stairs to the landing and a door to the living room. The living room features a double-glazed window to the front elevation, wood flooring, a media wall, and an archway leading into the dining room. The dining room has a door to the kitchen, there is space for a large dining table, and it's a thoroughfare to the reception room at the rear of the property. The wood flooring continues through the ground floor into the rear reception room, currently utilised as a playroom, and features bifold doors into the rear garden, a double-glazed window, and sky light.
The kitchen features a range of wall and base units, with roll top work surfaces, an integrated porcelain sink, and a half, with drainer and mixer taps. Integrated appliances include a dishwasher, and fridge/freezer housed in a tall unit. There is a Rangemaster cooker and cooker hood, with decorative tile splash backs, a breakfast bar, a storage cupboard, vinyl flooring, an understairs storage cupboard, and a double-glazed window to the rear elevation with made-to-measure shutters
From the kitchen is a door into the utility room, featuring space and plumbing for a washing machine, a tumble dryer, cupboard space for storage, and a door to the ground floor toilet.
On the first floor are four bedrooms, a family bathroom, and an airing cupboard. The master bedroom was built recently, and is a large bedroom, featuring a double-glazed window with made-to-measure shutters, a radiator, wardrobes, and an en suite shower room. The en suite features a double shower cubicle, a sink with a vanity unit, a toilet, with a double-glazed obscured window to the rear elevation with made-to-measure shutters, part-tiled walls, heated towel rail, and tiled floor.
The second bedroom was the previous master bedroom and features a double-glazed window to the rear elevation, a radiator, and a walk-in wardrobe, which used to be an en suite shower room.
The third bedroom resides at the front of the property, and the fourth bedroom is utilised as an office and resides at the rear of the property.
The family bathroom has been re-engineered and recently upgraded with a bath and mixer taps, with a shower off the mains complimented by a drench shower fitting. There is a pedestal sink, toilet, radiator, and a double-glazed obscured window to the front elevation with made-to-measure shutters.
Externally there are front and rear gardens. To the front is a tarmac driveway leading to the integrated garage. At the rear is an enclosed garden, with a lawn, patio, decking, and seating area, with fencing to boundaries.
Room descriptions and measurements:
Hall: 5.00 x 4.00
Living room: 14.06 x 12.04
Dining room: 11.02 x 8.01
Playroom/reception room two: 9.07 x 8.09
Kitchen: 11.02 x 11.02
Utility room: 6.11 x 5.00
Toilet: 5.01 x 3.11
Landing
Master bedroom: 19.01 x 8.03
En-suite shower room: 8.05 x 6.04
Bedroom two: 12.01 x 9.00
Bedroom three: 11.02 x 9.01
Bedroom four: 8.06 x 6.08
Family bathroom: 6.01 x 7.05
Front garden and driveway
Garage
Rear garden


