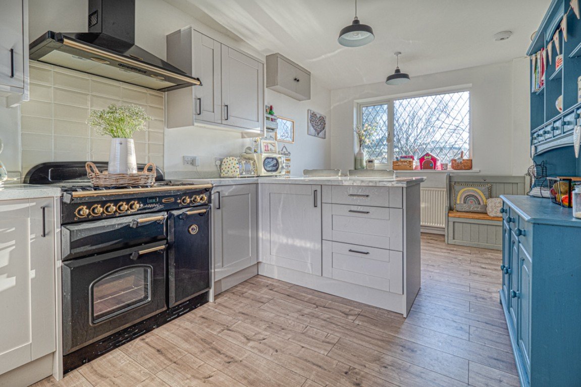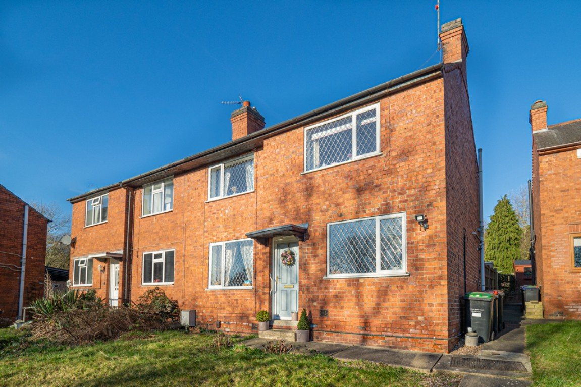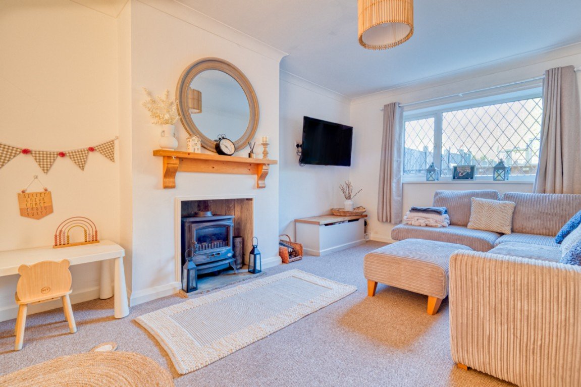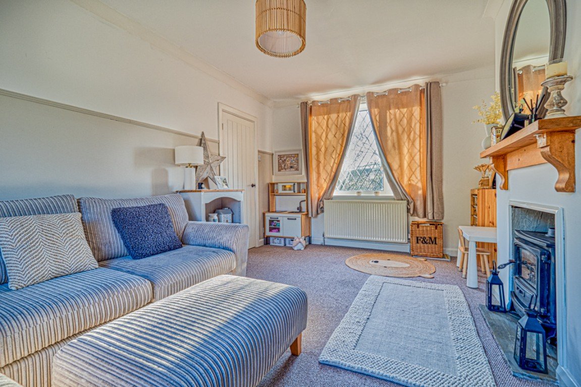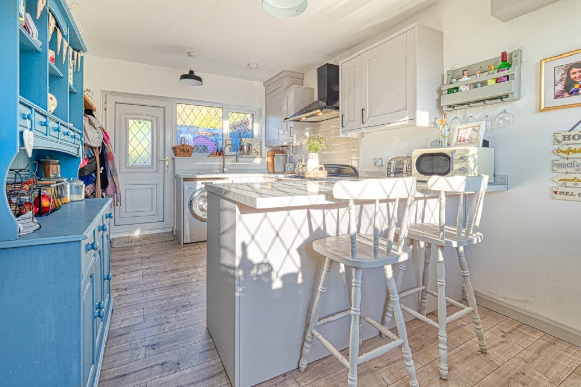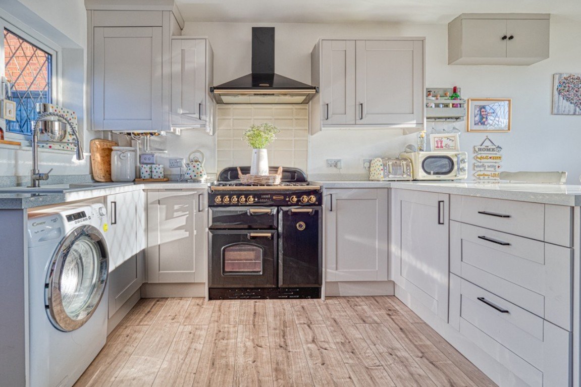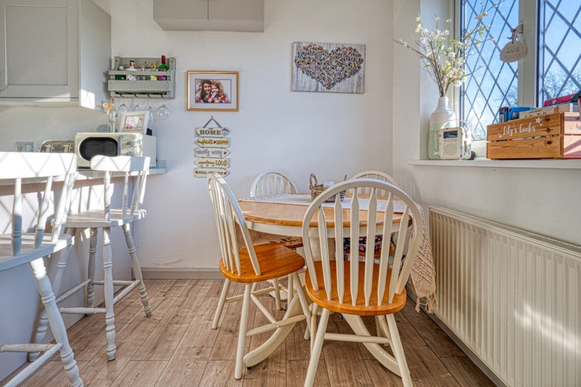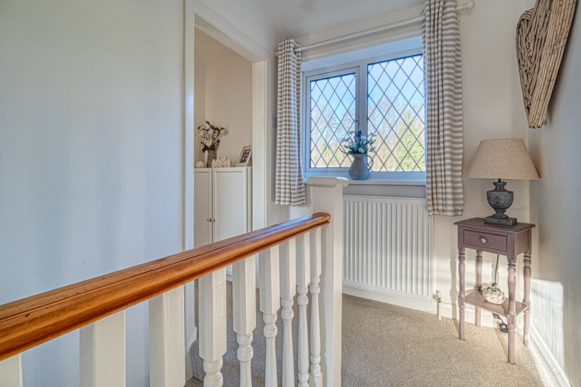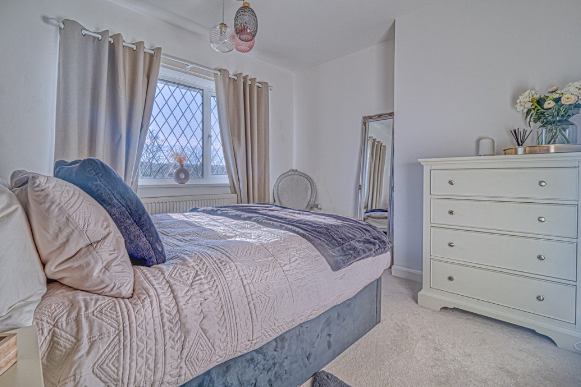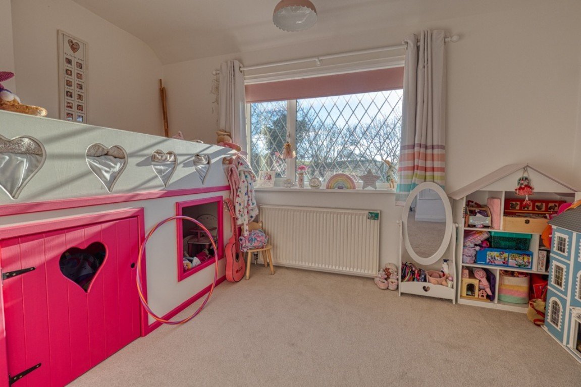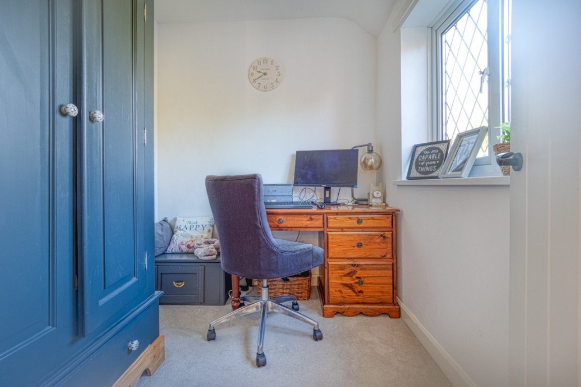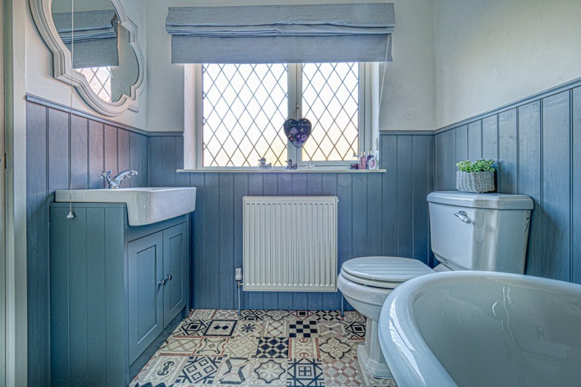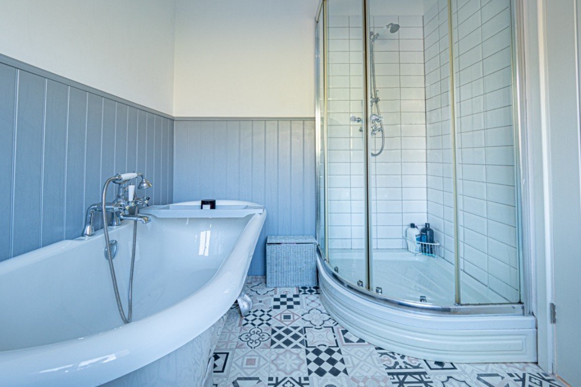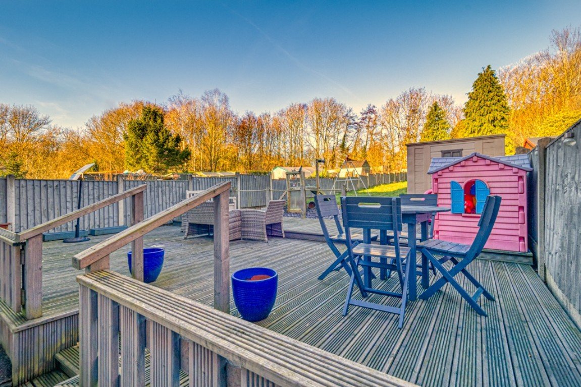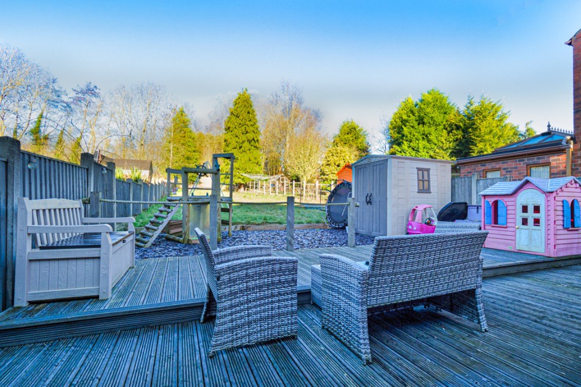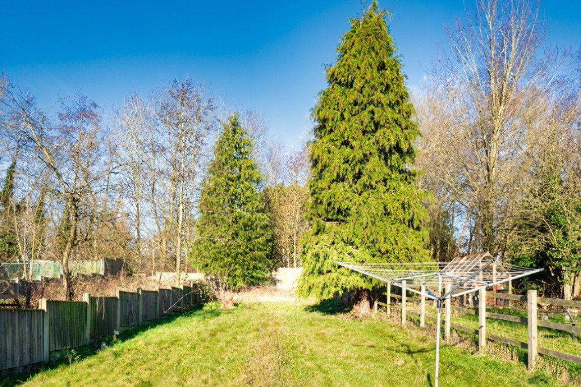Langton Hollow, Selston, Nottingham, NG16 6DU
£180,000
Property Composition
- Semi-Detached House
- 3 Bedrooms
- 1 Bathrooms
- 1 Reception Rooms
Property Features
- NEW KITCHEN
- NEW BATHROOM
- 3 BEDROOMS
- LARGE REAR GARDEN
- 4 PIECE BATHROOM SUITE
- ON STREET PARKING
- RE-WIRED ELECTRICS
- NEW GAS COMBI BOILER
- DECORATED THROUGHOUT
- COUNTRYSIDE VIEWS
Property Description
Welcome to Langton Hollow!
Beautifully upgraded by the homeowner, this is a home to move straight into.
Entering the property at the front, the hallway provides access to the living room, the kitchen diner, and the stairs to the first floor. The living has double-glazed windows, a feature fireplace, and a radiator.
The kitchen diner features a new kitchen: a range of wall and base units, square edge work surfaces with a breakfast bar area. There is a gas cooker range with a five ring gas hob, a double oven with a Rangemaster hood above, and a decorative tile splashback. There is a space and plumbing for a washing machine, an integrated sink, a drainer, and mixer taps. There is also a recess for a tall fridge freezer. Laminate flooring is throughout, double-glazed windows to the front and rear elevations, a radiator, and a downstairs WC accessed outside via the back garden.
From the landing, there are doors to bedrooms and the bathroom suite, with a loft hatch access to the roof space which has been boarded. Bedroom one is a double bedroom with a double-glazed window and radiator. Bedroom two is located at the front of the property adjacent to bedroom one, and bedroom three is a single room, utilised as an office with a double-glazed window to the rear.
The bathroom features a free-standing bathtub, a corner shower unit with a power shower and drench fitting, a wash hand basin and vanity unit, and a low-lying toilet. There is a double-glazed obscured window to the rear elevation, vinyl flooring, and an extractor fan.
The rear garden travels as far as the eye can see. Private and not overlooked, recently installed sleepers, shed, and slate, in addition to a raised decked area and patio. There is a lawn with fencing to the boundaries and gated access to the country park. At the front of the property is a small garden and lawn area, with steps and a pathway to the front door and gated access to the rear garden.
Planning permission was obtained for the installation of a two-car parking space driveway, a dropped kerb, and a porch at the front of the property. Enquire for further details.
Room descriptions & measurements:
Hall
Living room: 16.7 x 10.10 (into recess)
Kitchen diner: 17.6 x 9.4
Outside toilet
Landing
Bedroom one: 10.10 (+ door recess) x 9.8 (max)
Bedroom two: 12.01 (max) x 8.07 (+ door recess)
Bedroom three: 7.09 x 6.07
Bathroom: 8.06 x 6.07
Rear garden
Front garden


