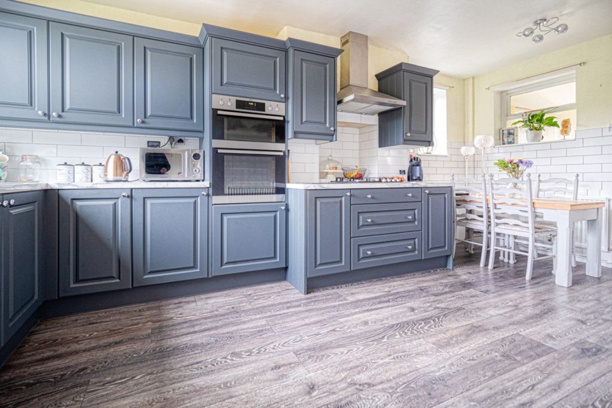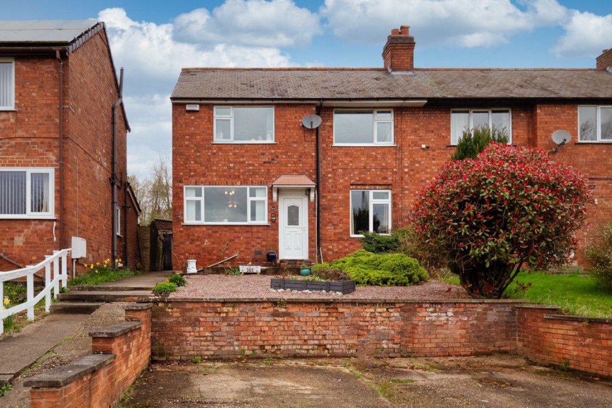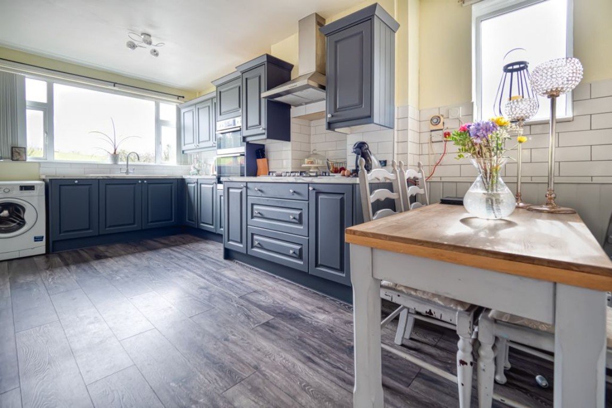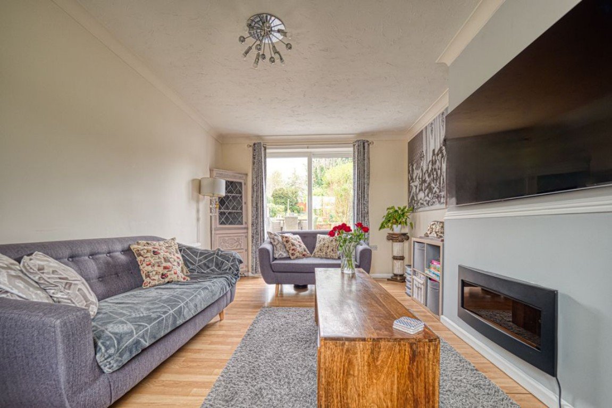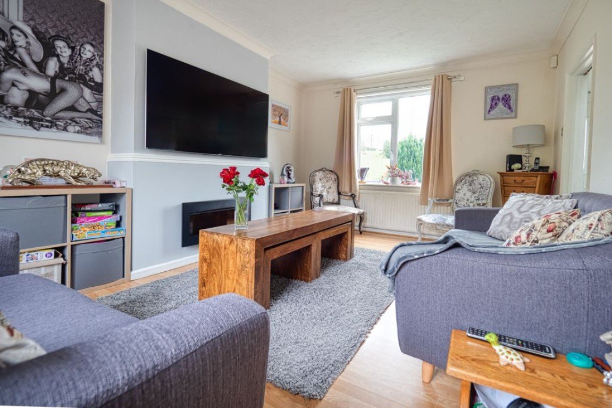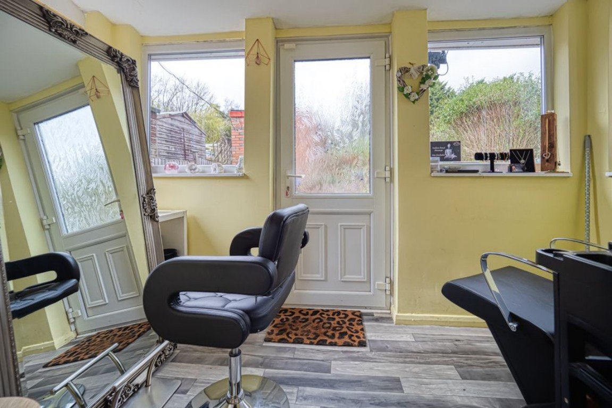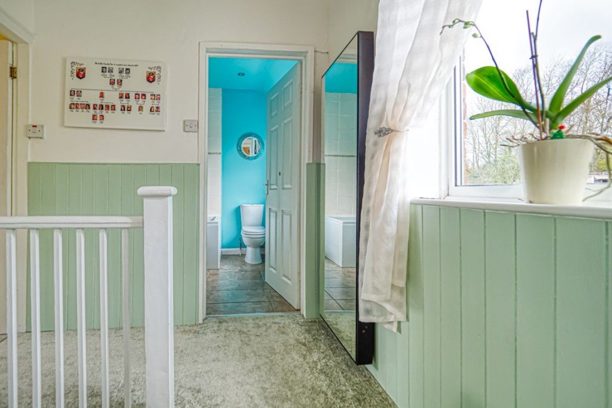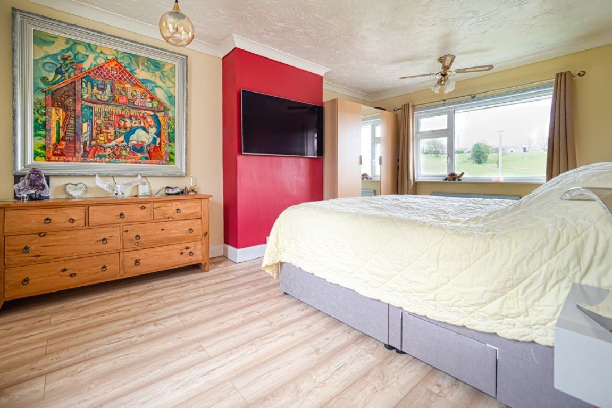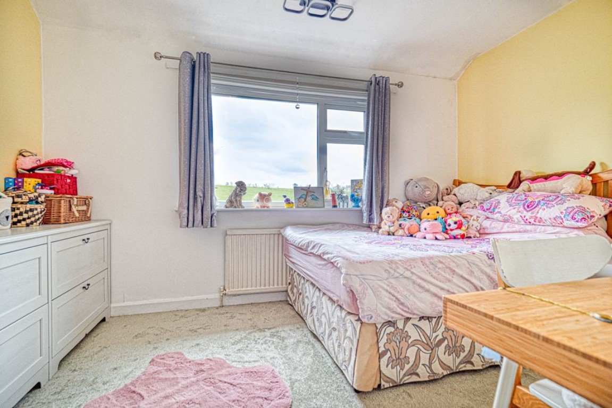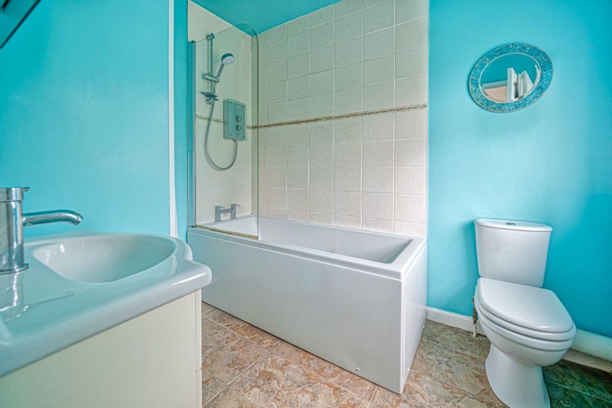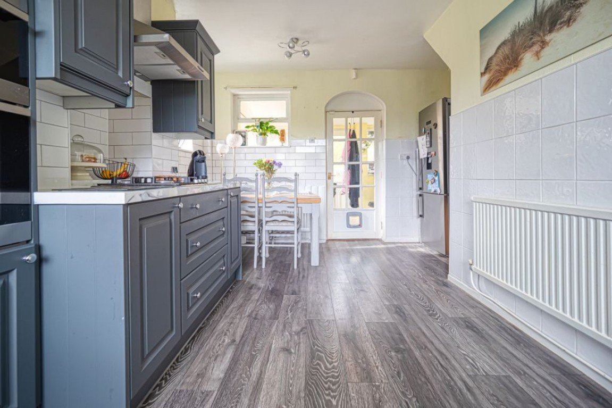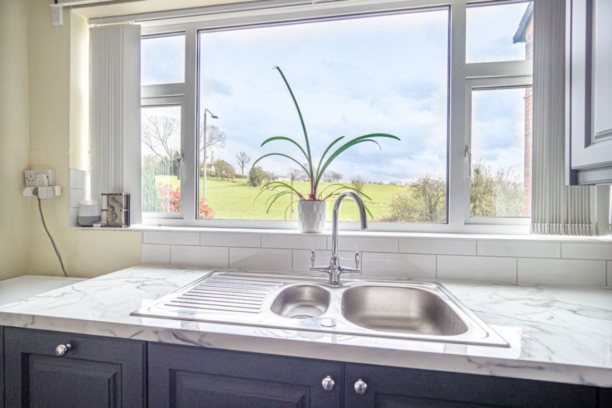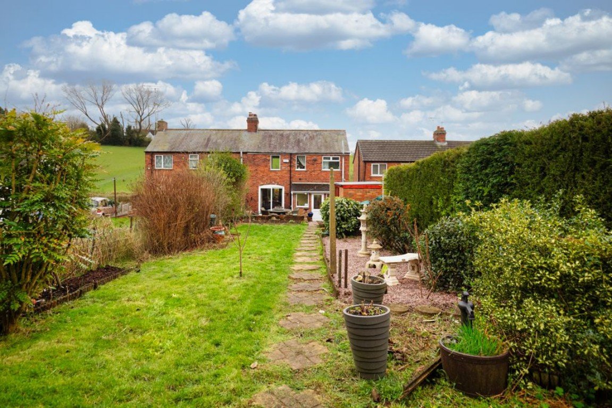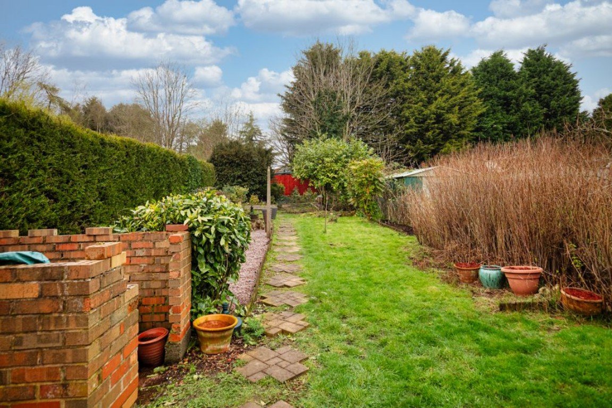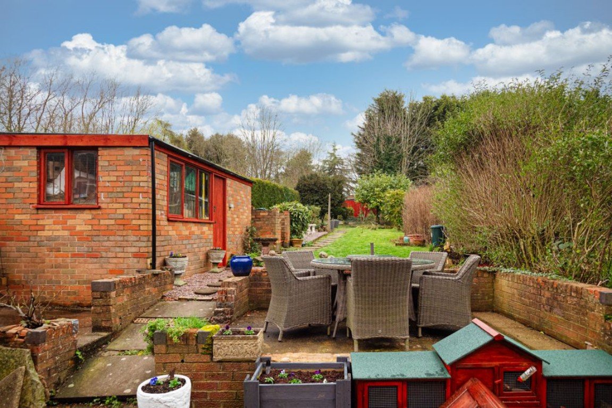Langton Hollow, Selston, Nottingham, NG16 6DU
£195,000
Property Composition
- Semi-Detached House
- 2 Bedrooms
- 1 Bathrooms
- 1 Reception Rooms
Property Features
- 2 DOUBLE BEDROOMS
- NEW KITCHEN
- OPEN PLAN KITCHEN DINER
- SALON/OFFICE
- RECENTLY RENOVATED
- 3 PIECE BATHROOM SUITE
- DRIVEWAY PARKING FOR 2 CARS
- LARGE REAR GARDEN
- SCENIC VIEWS
- CLOSE TO SELSTON SHOPS
Property Description
Welcome to Langton Hollow!
The homeowner has recently upgraded on the ground floor, with key features such as a media wall, electric feature fireplace, and conversion of an office space to a home salon. This property is perfect for first-time buyers.
We enter the property into the hall, which provides access to the living room and kitchen diner, with the stairs directly ahead to the first floor.
The living room features double-glazed UPVC sliding doors, that open into the rear garden. There is a media wall and electric feature fireplace beneath, and a double-glazed window to the front elevation provides beautiful views of the adjacent farmland.
The kitchen diner features a new kitchen with integrated appliances, which include an electric double oven, four four-ring gas hob, stainless steel hood and decorative tile splash backs, and a dishwasher. There is space and plumbing for a washing machine, a recess behind the stairs for a free-standing fridge freezer, and an understairs storage area. There are double-glazed windows to the front, side, and rear elevations, with a door entering into the salon.
The salon space resides at the rear of the kitchen diner. Plumbing has been installed for hot and cold water taps, and natural light from double-glazed windows and a double-glazed UPVC door to the rear garden.
On the first floor, there are two double bedrooms and a three-piece bathroom suite, with a loft hatch and a double-glazed window to the rear elevation on the landing.
Bedroom one has dual elevation double-glazed windows, a radiator, laminate flooring, and a TV point. Bedroom two has a double-glazed window to the front elevation and spectacular views of the countryside. The bathroom features a bath with mixer taps and an electric shower unit, a pedestal sink, a low-level toilet, a storage cupboard, and a double-glazed window at the rear elevation.
At the rear is an extensive rear garden, mainly due to the park behind the boundary at the rear fence. Mainly lawn, with fencing to the boundaries, patio area, brick-built outhouse, seating area close to the property, and gated access to the front. At the front is a driveway providing off-street parking for two cars, and steps are climbing to the front door.
Room descriptions and measurements:
Hall
Living room: 16.08 x 10.11 (into recess)
Kitchen diner: 17.8 x 9.4 (widening to 12.7)
Salon/Office: 10.08 x 5.03
Landing
Bedroom one: 16.08 x 10.11 (into recess)
Bedroom two: 12.08 x 10.03 (to door)
Bathroom: 8.05 x 6.05
Rear garden
Outhouse
Front garden & driveway


