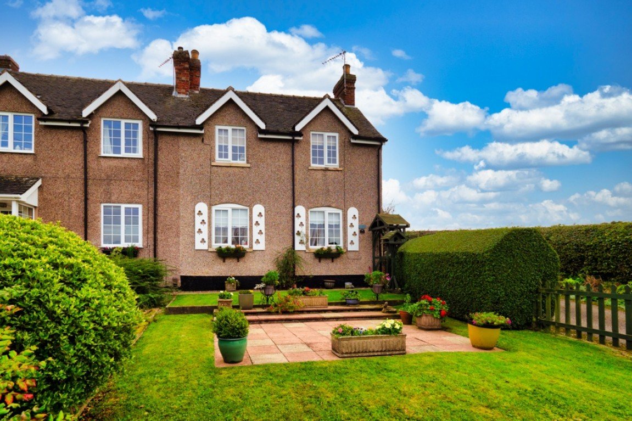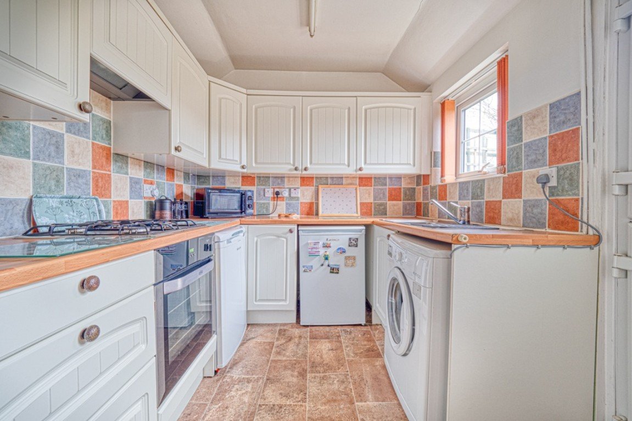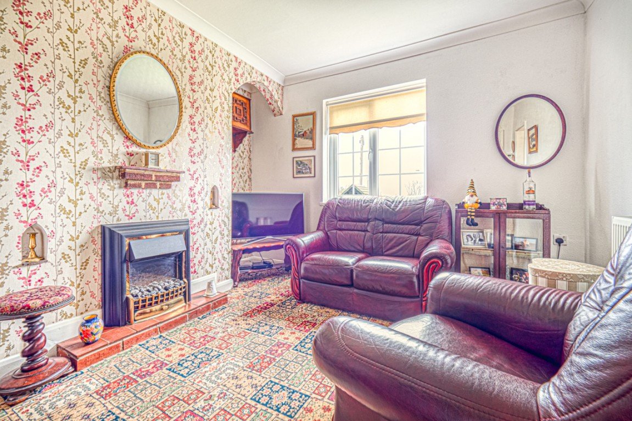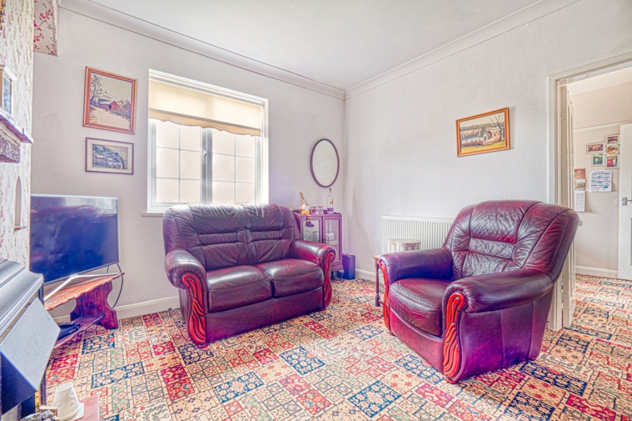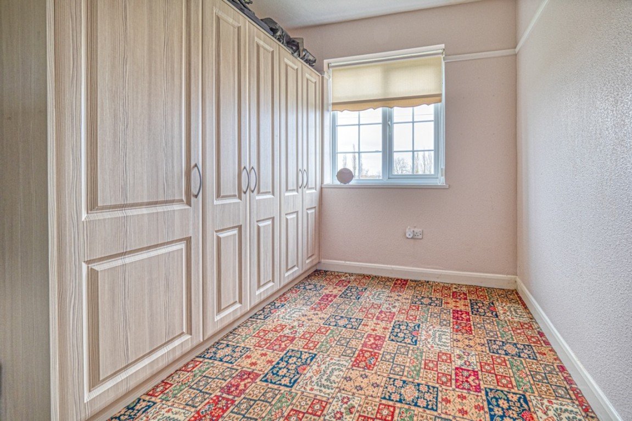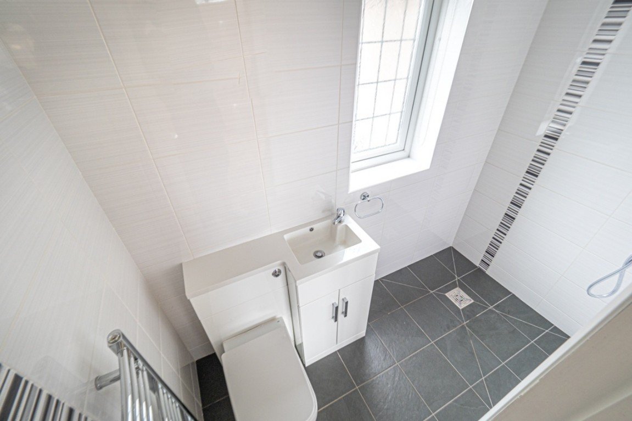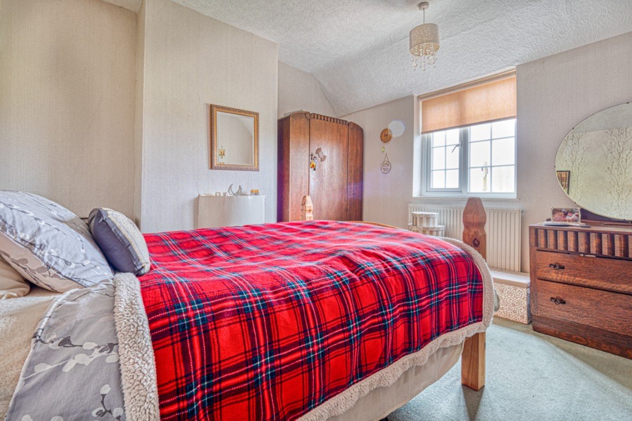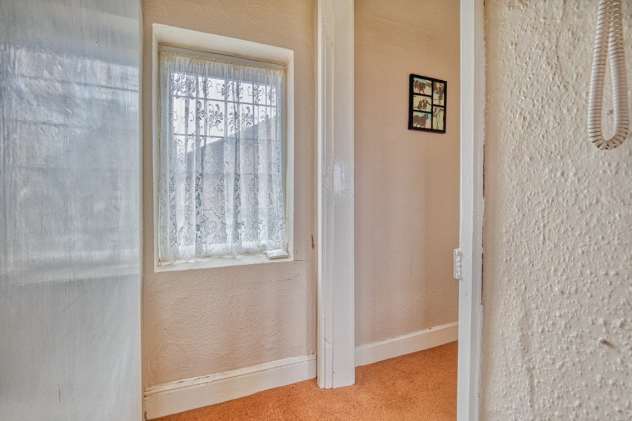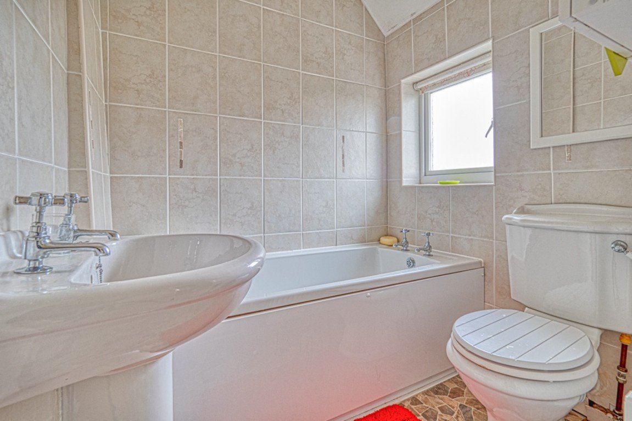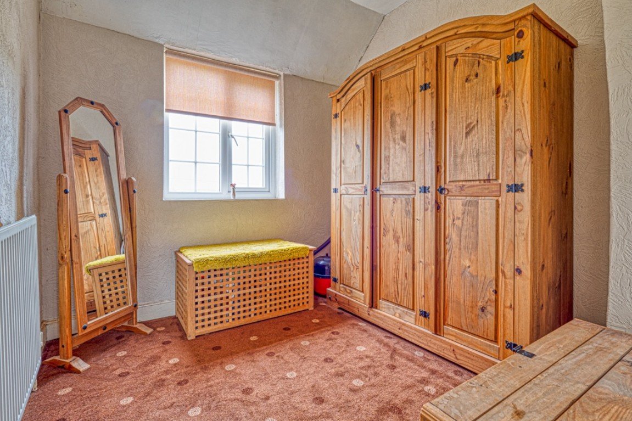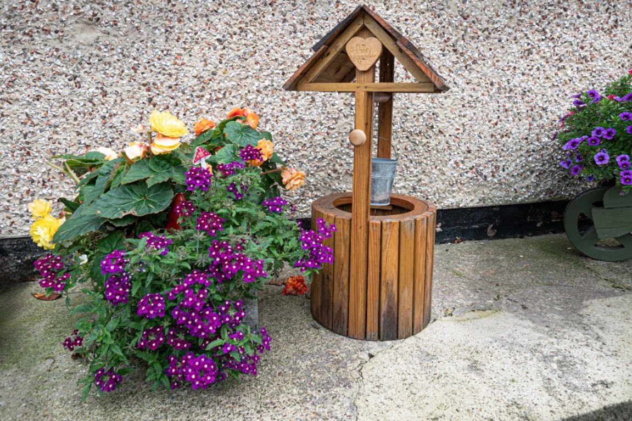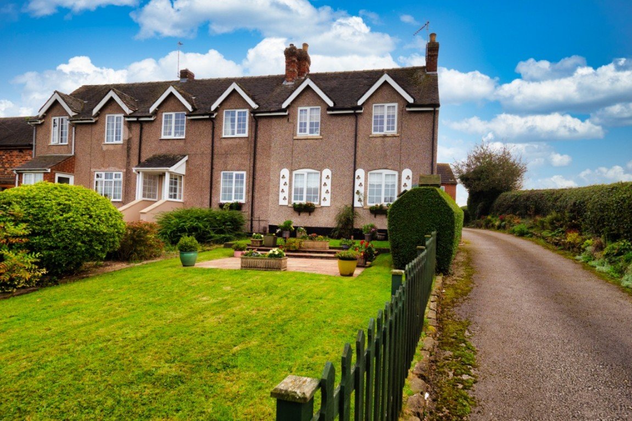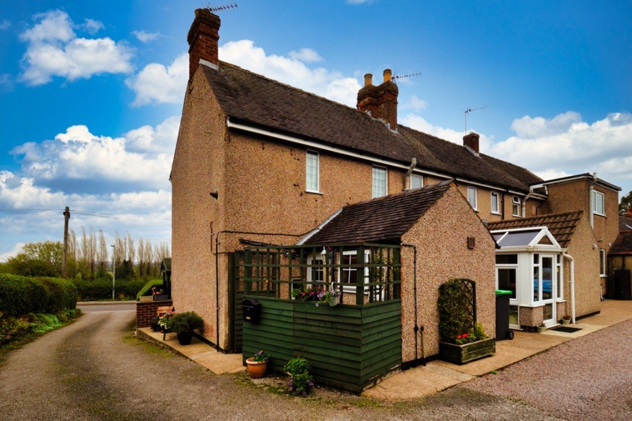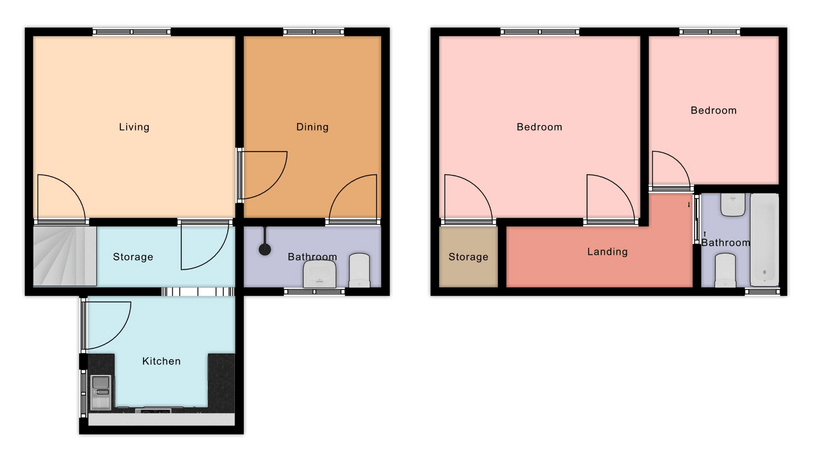Main Road, Underwood, Nottingham, NG16 5GQ
Offers Over
£150,000
Property Composition
- End of Terrace House
- 2 Bedrooms
- 2 Bathrooms
- 2 Reception Rooms
Property Features
- END TERRACE
- 2 BEDROOMS
- 2 BATHROOMS
- OFF STREET PARKING
- 2 RECEPTION ROOMS
- COUNTRYSIDE VIEWS
- VILLAGE LOCATION
- ACCESS TO M1 JUNC 27
- COMPLETE UPWARD CHAIN
- NEW GAS COMBI BOILER
Property Description
Welcome to Main Road, Underwood.
Located on the outskirts of the village is this beautiful two-bedroom cottage-style property
The entrance is located at the rear of the property and enters directly into the kitchen. This kitchen features integrated appliances, including an electric oven, gas hob, and extractor fan. There is space and plumbing for a washing machine, a range of wall and base units, and work surface space. Between the kitchen and living room is a area under the staircase for a tumble dryer.
The living room has a north-facing double-glazed window, with spectacular views over the countryside. Next to this is an additional reception room and potential ground floor bedroom space, with a modern wet room adjacent. The wet room provides a ground floor toilet, wash hand basin, and power shower over a centered drain, with fully tiled walls and floors.
Upstairs there are two bedrooms with north-facing views and a bathroom. The bathroom has a bath with singular taps, a toilet, a pedestal sink, a radiator, and a double-glazed obscured window to the rear elevation. At the base of the stairs is the gas combi boiler installed in September 2020.
Externally, the gardens are at the front of the property, which have been well maintained with lawn, patio, flower beds, and hedges to the boundaries. The courtyard at the rear provides space for off-street parking and an external outhouse for storage.
Room Descriptions & Measurements:
Kitchen: 8'06 (+ door recess) x 7'06
Living room: 11'08 (into recess) x 11'05 (max)
Dining room: 10'06 x 7'11
Wet room: 7'07 x 3'06
Landing
Bedroom one: 11'08 (into recess) x 11'05 (max)
Bedroom two: 8'03 x 8'07 (max)
Bathroom: 5'10 x 5'02
Garden
Courtyard & Parking


